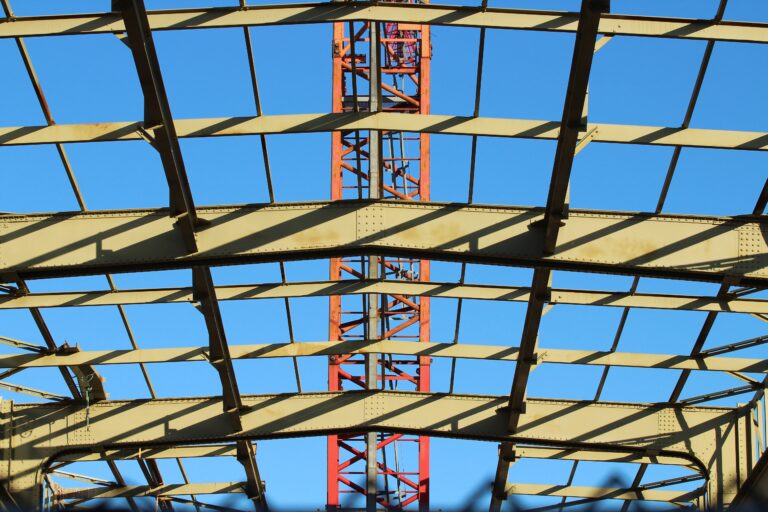Engineered Joist vs Traditional 2×10
When it comes to framing materials for floors and roofs, there are many options to choose from. Two common options are traditional 2×10 lumber and engineered joists. Each has its advantages and disadvantages, and the choice you make will depend on your budget, the design of your home, and your personal preferences.
Traditional 2×10 lumber is strong, easy to work with, and relatively inexpensive, but it can be susceptible to warping and twisting over time. On the other hand, engineered joists are strong, stable, and consistent, but they can be more expensive and may require special hangers and connectors.
The decision between traditional lumber and engineered joists will depend on your specific needs, preferences, and budget. If cost is a primary concern and you’re working with a tight budget, traditional lumber may be the way to go. If you’re looking for a strong, stable, and consistent framing material that can span long distances without the need for additional support, engineered joists may be the better choice.
Other factors to consider include the design of your home, the climate in your area, and the specific building codes and regulations in your region. Some building codes may require the use of certain types of framing materials or may have specific requirements for spans and load-bearing capacities.
It’s important to consider the long-term maintenance and durability of the framing material you choose. Traditional lumber may require more maintenance over time, as it can be susceptible to warping, twisting, and insect damage. Engineered joists, on the other hand, may have a longer lifespan and require less maintenance.
Ultimately, the decision between traditional 2×10 lumber and engineered joists is a personal one that should be based on your specific needs, preferences, and budget. By carefully considering the pros and cons of each option and consulting with a professional builder or architect, you can make an informed decision and ensure that your home’s floors and roof are structurally sound, durable, and aesthetically pleasing.
When it comes to cost, traditional 2×10 lumber is often less expensive than engineered joists. This can make it an attractive option for homeowners who are working with a tight budget or who are looking to save money on their construction project. However, it’s important to keep in mind that the cost of framing materials is only one part of the overall cost of building a home. Other factors such as labor, permits, and site preparation can also contribute significantly to the total cost of the project.
In terms of strength and stability, engineered joists are often the superior choice. They are designed to be strong and consistent, with a high load-bearing capacity that can allow them to span longer distances than traditional lumber. This can result in fewer support columns and beams, which can help to create a more open and spacious living environment. However, it’s important to note that engineered joists may require special hangers and connectors, which can add to the overall cost of the project.
Another factor to consider is the design of your home. Traditional 2×10 lumber has a classic, rustic look that can add character and charm to a home. If you’re looking for a more traditional or rustic aesthetic, this may be the right choice for you. On the other hand, engineered joists have a more modern, industrial look that may appeal to some homeowners. If you’re looking for a sleek, contemporary look, engineered joists may be the better option.
Climate can also be a consideration when choosing between traditional lumber and engineered joists. Traditional lumber may be more prone to warping and twisting in areas with high humidity or moisture. Engineered joists, on the other hand, are less susceptible to moisture damage and may be a better choice for homes in areas with high humidity or moisture.
In terms of building codes and regulations, it’s important to check with your local building department to determine what specific requirements apply to your area. Some building codes may require the use of certain types of framing materials or may have specific requirements for spans and load-bearing capacities.
In conclusion, the decision between traditional 2×10 lumber and engineered joists will depend on a variety of factors, including cost, strength, durability, aesthetics, and local building codes and regulations. By carefully considering each of these factors and consulting with a professional builder or architect, you can make an informed decision that will ensure your home’s floors and roof are structurally sound, durable, and visually appealing.

